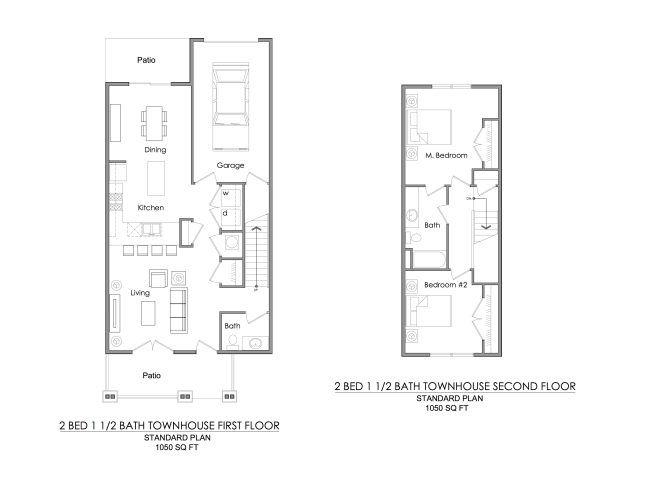
- At just over 1,400 square feet of heated living space, this barndominium-style makes an affordable and practical home to build.
- The exterior combines the modern farmhouse style with its simple footprint. Board and batten siding, a metal roof, and wood accents give this barndominium-style excellent curb appeal.
- Inside the home, you are greeted with a wide open floor plan. The kitchen, dining, and great room flow seamlessly together. The kitchen includes an island with a snack ledge, and a large pantry. The great room is warmed by a cozy fireplace that is flanked by built-in bookshelves. A massive sliding glass door leads to the rear covered patio from the great room.
- Two bedrooms are clustered together on the right side of the home. The master suite enjoys a walk-in closet. Both bedrooms share a centrally located hall bathroom with dual vanities.
- A large drive-through shop with high ceilings is perfect for any hobby or project.
Back To Top

